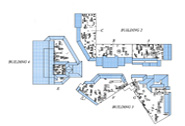Cad Drawings
IRC has complete Auto-Cad design capabilities with the most up-to-date programs and equipment. Detail roof plans provide an owner or roofing portfolio manager with key information about a particular roof, including the location of drains, equipment, and roof top penetrations.
Roof plans provided in an evaluation, general condition assessment, or due diligence survey list all deficiencies found at the time of a roof inspection. Repair methodologies accompany each noted deficiency. The roof plan makes it easy for the owner or client to identify the location of the deficiency and recommended repair, and then make a decision based on IRC’s recommendations.
Changes can be made to the roof plans quickly and efficiently using the CAD program. The roof plan can be easily adapted for a survey, site investigation (for future roof replacement), roof repairs, scheduling, etc., and may include customized information as well. Attention to detail and accuracy of scale are key aspects that make an IRC roof plan invaluable within a roof replacement specification.
All of these factors can be included on the roof plans to keep the owner/client well informed about changes, as well as provide a historical record of the roof.
For further information about our Auto-Cad Design service or any other IRC Tech services please use this contact form or call our southern California office at 949/476-8626


